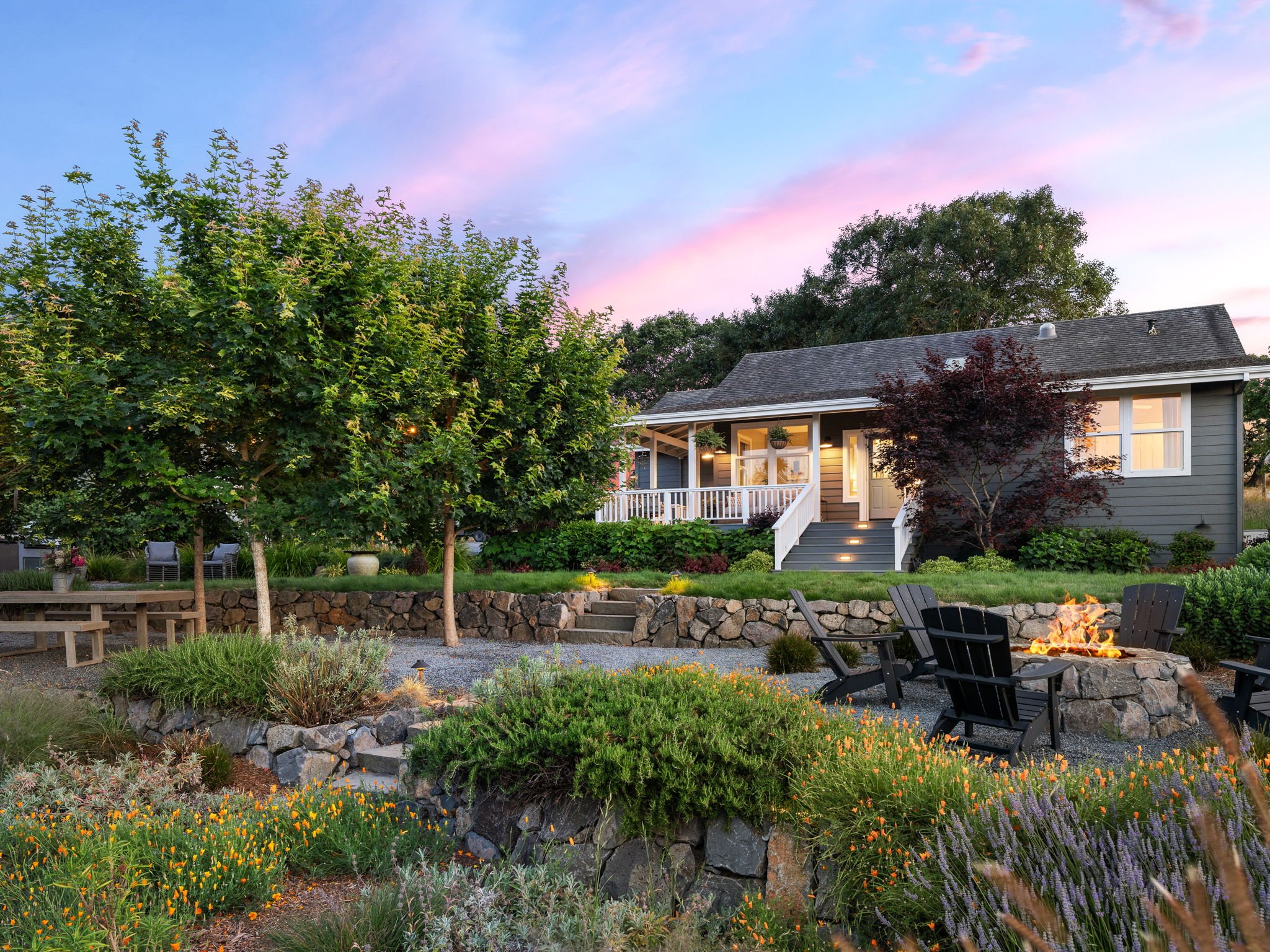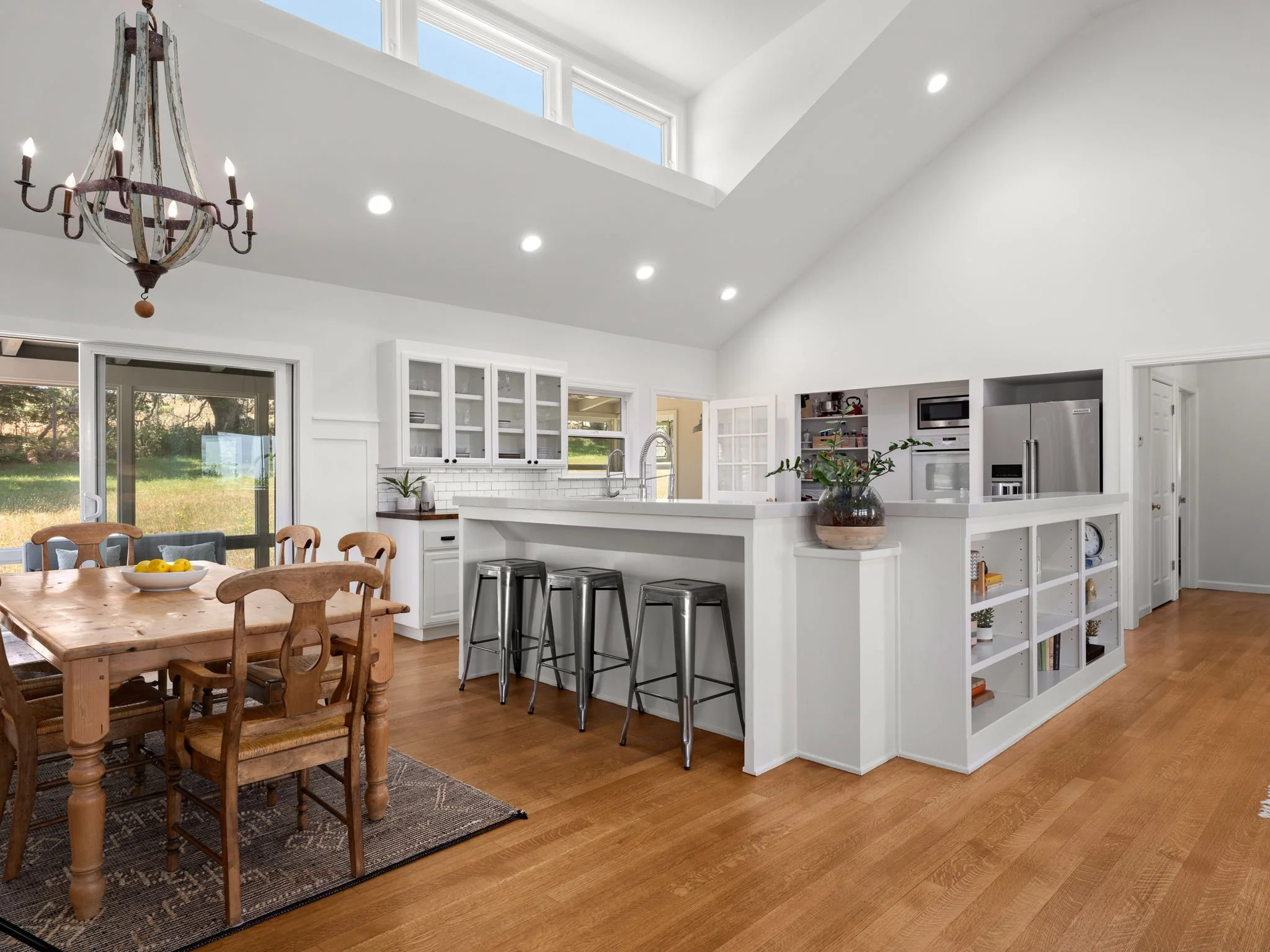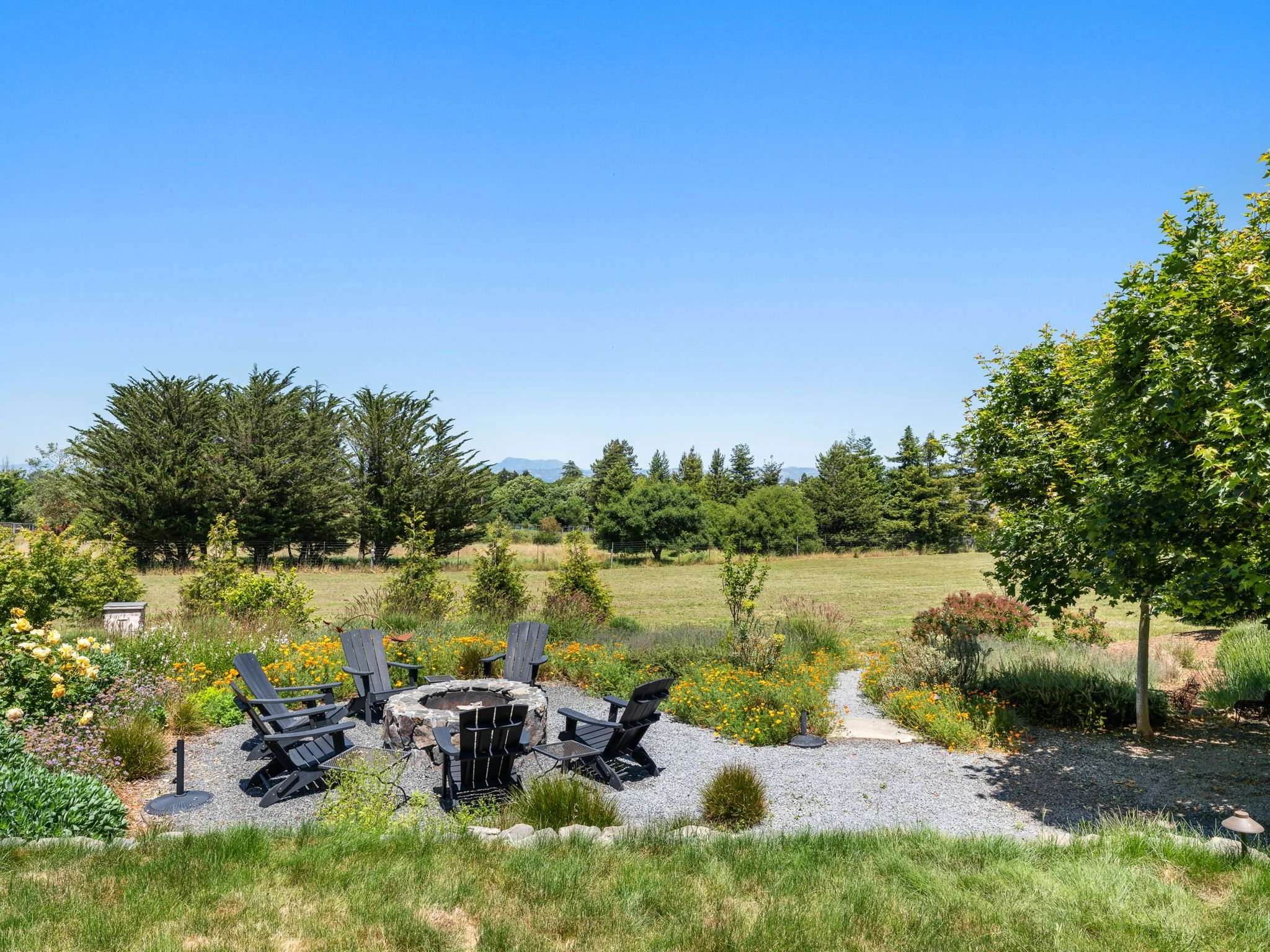
features
3 bedrooms, 2.5 bathrooms
Southern-inspired architectural style
Vaulted ceilings and skylights
Refinished hardwood floors with radiant heat
Expansive windows throughout
Abundant natural light and countryside views from nearly every room
Covered front porch with panoramic views
Screened-in back patio
Wraparound deck
main house
Separate, private location on the property
Thoughtfully designed with exceptional craftsmanship
Expansive windows and high ceilings
Wraparound deck
2 bedrooms, 1.5 bathrooms
Hickory wood floors
Carrara marble kitchen and bathroom counters
Solid oak cabinetry
Custom made window coverings
guest cottage
Outdoor Living & Landscaping
8-acre gated property atop a knoll
Panoramic views from Mt. St. Helena to Taylor Mountain
Landscape design by master gardener and Telluric Landscapes
Allée of maple trees
Outdoor dining area
Custom outdoor kitchen
Stone fire pit
Thriving Nectar garden
Gardening beds
Fruit tree orchard: Gravenstein Apples, Golden Delicious Apples, Rome Apples, Honeycrisp Apples, Santa Rosa Plum, Persimmon, Cherry, Asian Pear, Bosc Pear, Meyer Lemon, Eureka Lemon, Lime, Blueberry and Raspberry Bushes
Additional outbuildings
Utilities & Infrastructure
A subtle luxury often missed: underground power lines maintain the integrity of the landscape and the properties’ unobstructed views.
Over 40 GPM well (high-performing water source)
Whole-house water softening & UV filtration system
Separate electrical meters for each residence



